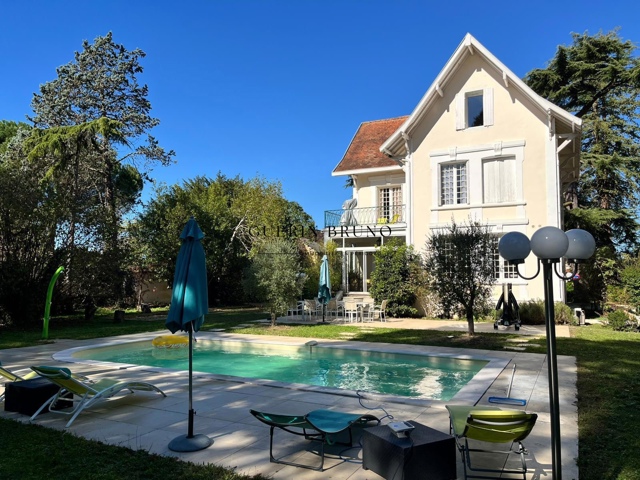Description
Located in Bergerac, in the heart of the Périgord Pourpre region, this elegant 1930s bourgeois family home offers approximately 250 sqm of living space, set within a magnificent enclosed and landscaped park of 2,921 sqm, adorned with century-old cedar trees and featuring a 9×4 saltwater swimming pool heated by a heat pump. Its location is ideal, with shops, schools, and amenities all within walking or cycling distance, in a quiet and sought-after residential area. An electric gate completes the property’s comfort and security.
Filled with natural light, the house boasts harmonious architecture and generous volumes. On the ground floor, a spacious entrance hall leads to a study, a separate WC, and a beautiful living area including a lounge and dining room opening onto a veranda facing the pool. The fully equipped kitchen also has direct access to the veranda.
The first floor offers a large landing, a suite with shower room and WC featuring a south-facing balcony, as well as two additional bedrooms—one with a south-facing balcony and the other with a north-facing balcony—and a bathroom with WC.
On the second floor, a landing leads to a bedroom with bathroom and WC, two further bedrooms, and an additional shower room with WC.
The property includes a full basement with both interior and exterior access, comprising a workshop, wine cellar, laundry room, and games room. Outside, a parking area and a carport equipped with an electric vehicle charging point complete the amenities.
Technical features include mains gas heating with cast-iron radiators, compliant mains drainage, well-maintained joinery, and an energy rating of E (229). The property offers 10 rooms in total, including 6 bedrooms and 4 bathrooms—an exceptional family home rarely available in Bergerac.
Guérin Immobilier supports clients with their real estate projects throughout the Dordogne, specialising in character properties and prestigious homes, with a local, professional, and personalised service.
Price 680 000€ (FAI)
Energy Performance
229kWh/m².year
consumption
(primary energy)
50*kg Co2 /m².year
emissions
(greenhouse gas)
* Of which greenhouse gas emissions
Further information
www.georisques.gouv.fr
Our fees
General
| Reference |
7229606 |
| Category |
House |
| Furnished |
No |
| Number of bedrooms |
6 |
| Garden |
Yes |
| Terrace |
Yes |
| Parking |
Yes |
| Habitable surface |
280 m² |
| Ground surface |
3818 m² |
| Availability |
immediately |
Building
| Construction year |
1930 |
| Number of inside parking |
2 |
| Type of roof |
tent roof |
Basic Equipment
| Access for people with handicap |
No |
| Kitchen |
Yes |
| Type (ind/coll) of heating |
central (FR Only) |
| Elevator |
No |
| Type of heating |
gaz de ville (FR Only) |
| Type of kitchen |
semi fitted |
| Bathroom (type) |
shower |
| Hot water - Distribution (type) |
central |
| Hot water - Energy (type) |
gas |
General Figures
| Number of showerrooms |
2 |
| Nr of rooms (number) |
9 |
| Area (French Carrez law) (surface) |
280 m² |
Legal Fields
| Area for free profession |
Yes |
| Easement |
No |
Security
| Blinds |
Yes |
| Type of blinds |
|
Prices & Costs
Technical Equipment
Charges & Productivity
Type Of Equipment & Evaluation
| Type of floor covering |
tiled |
Energy Certificates
| Energy certif. class |
E |
| Energy consumption (kwh/m²/y) |
229 |
| CO2 emission |
50 |
| EPC valid until (datetime) |
7/29/2034 |
| Estimated minimum annual estates costs (price) |
4670 € |
| Estimated maximum annual estates costs (price) |
6370 € |
| Year of reference |
2023 |
| PEB date (datetime) |
7/30/2024 |
Related contacts
| Commission type |
commission paid by seller |
| Mandate number |
199 |
| Mandate type |
Mandat de vente |
Certificates


















