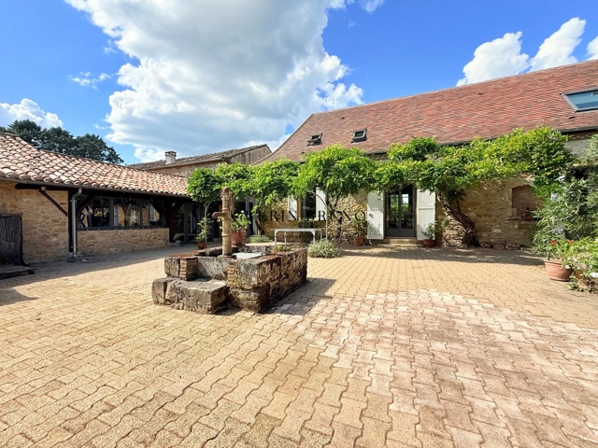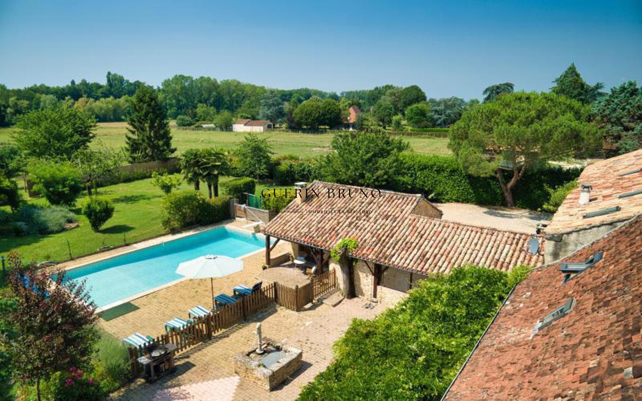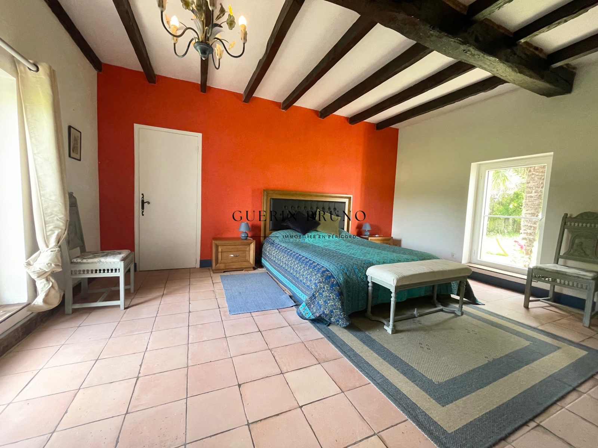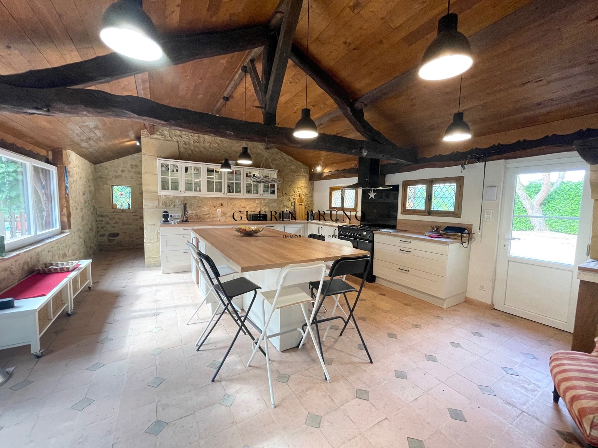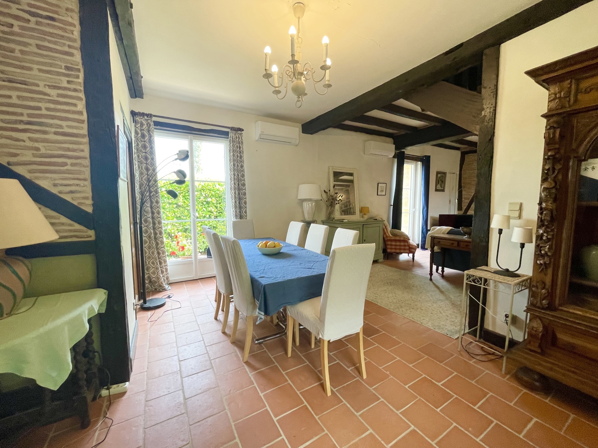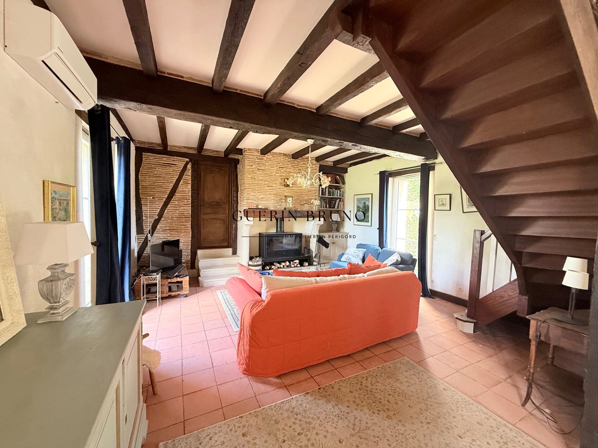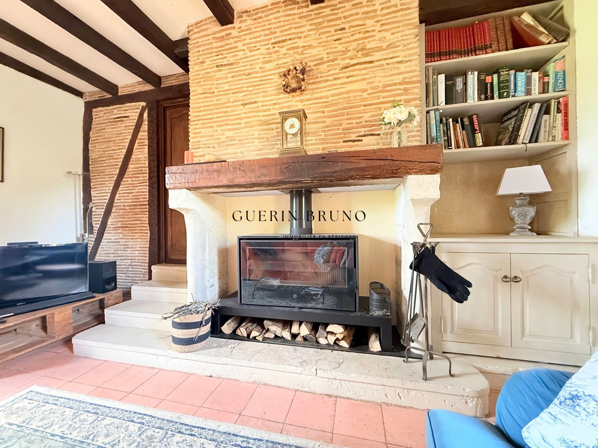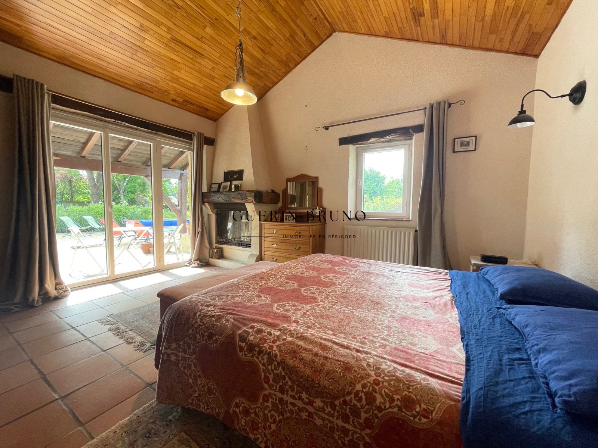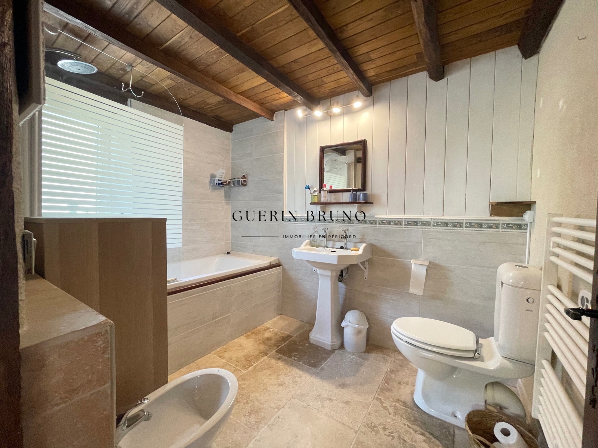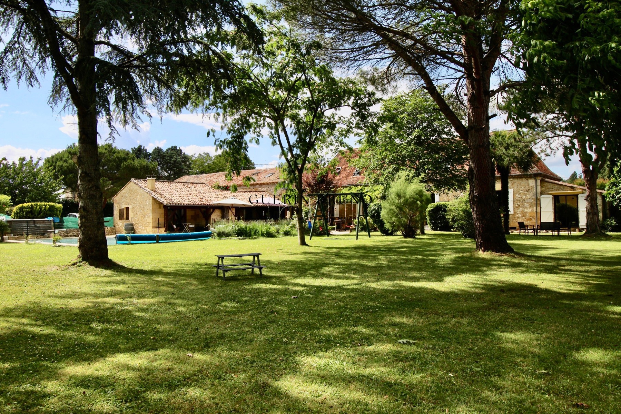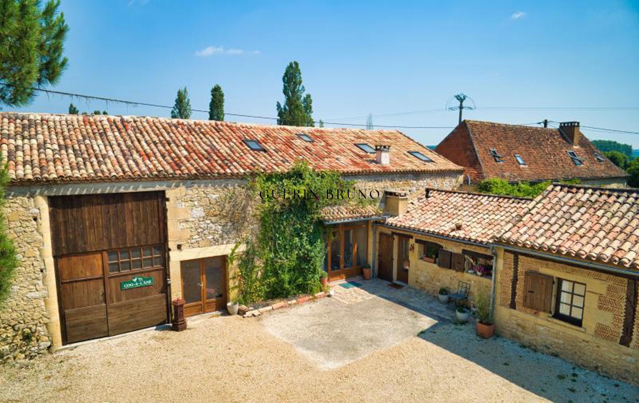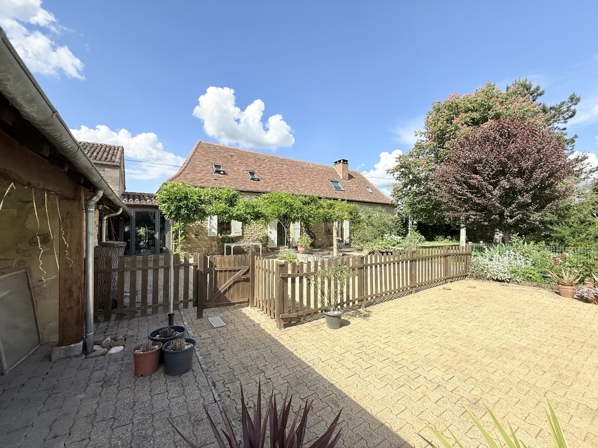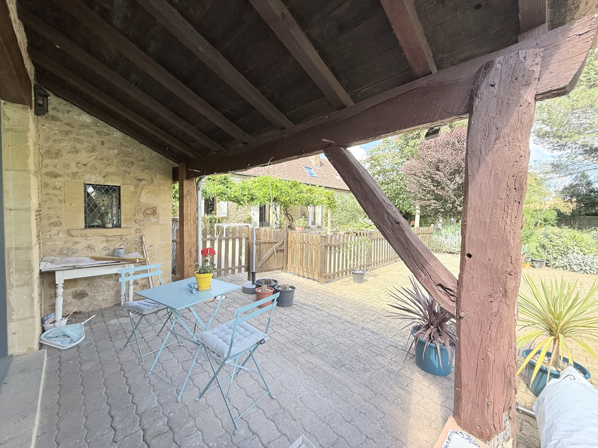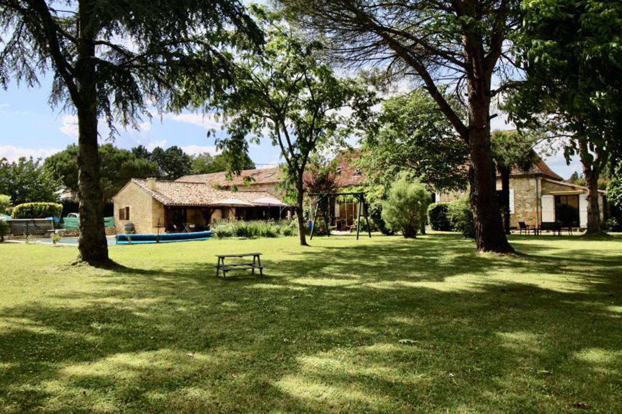
Charming house - for sale - 24100 Bergerac - 560,000 €
Description
This charming Périgourdine house is located on the eastern outskirts of the city of Bergerac, not far from the Dordogne river, in a small town of 1500 inhabitants which offers all amenities, schools, shops, sports activities, doctors. It is especially close to Bergerac the resource town and its international airport just 10 minutes away.
This house of good size will ensure its future owners a living space for the whole family in a quality building and possibilities of extensions for a professional activity.
The T-shaped construction suggests two construction periods: a first at the beginning of the 18th century for the main house and the stables, as was customary at that time, and the second phase of work, which is the junction of the two main buildings, an extension towards the pool area to form the T, at the beginning of the 19th century.
The property is divided into three buildings, all of traditional stone construction with a variation for the roofs, the habitat is in flat 4-sided Périgord tiles and two other buildings in 2-sided canal tiles.
The openings are oriented towards the South and therefore towards the relaxation area with swimming pool and green space.
The house offers a living area of 300 m² distributed as follows:
On the ground floor: The entrance is generally through the fully equipped kitchen area of 30 m² which offers an East / West view with its large openings, on the left a scullery, a boiler room, an office space , a bathroom. Then we arrive on the oldest part, a hallway which gives access to a bedroom with its shower area, a back-to-back toilet. In parallel, a corridor gives us access to the living room and dining room of 45 m² with exposed beams and fireplace. Then at the end, a parental suite at the end offering 22 m² with fireplace and a separate bathroom and breakfast area.
Finally, the last room on the ground floor, a master suite of 30 m2 extending from the kitchen with bathroom and its terrace by the swimming pool.
On the 1st floor: A landing distributes on the left an attic bedroom of 19 m², a bathroom, and on the right, two adjoining bedrooms of 19 m² and 24 m².
Attached to the boiler room, and communicating with the latter, a restored outbuilding comprising 2 rooms of 42 and 35m², one with a tiled floor and the other with a gravelled floor, ideal for a project to develop gites or create a an artist's studio.
This house is accessed by a small driveway closed by a beautiful wrought iron gate. Located on the northern edge, this Périgourdine leaves plenty of room for a pleasant enclosed garden with various species. For your relaxation, during hot summer days, a swimming pool of good size 12x6 m completes this house on a plot of 3112m².
Energy Performance
(primary energy)
(greenhouse gas)
performance
Further information
Our feesGeneral
| Reference | 6292647 |
|---|---|
| Category | Charming house |
| Number of bedrooms | 7 |
| Number of bathrooms | 2 |
| Garden | Yes |
| Garage | Yes |
| Terrace | Yes |
| Parking | Yes |
| Habitable surface | 260 m² |
| Ground surface | 3112 m² |
| Availability | immediately |
Building
| Construction year | 1850 |
|---|
Name, category & location
| Number of floors | 0 |
|---|
Ground details
| Orientation (back) | south |
|---|
Basic Equipment
| Kitchen | Yes |
|---|---|
| Type (ind/coll) of heating | central (FR Only) |
| Type of heating | gaz de ville (FR Only) |
| Type of kitchen | fully fitted |
Technical Equipment
| Air conditioning | Yes |
|---|
General Figures
| Number of toilets | 5 |
|---|---|
| Living room (surface) | 44 m² |
| Nr of rooms (number) | 10 |
Prices & Costs
| Land tax (amount) | 2500 € |
|---|
Energy Certificates
| Energy certif. class | D |
|---|---|
| Energy consumption (kwh/m²/y) | 208 |
| CO2 emission | 6 |
| EPC valid until (datetime) | 3/13/2033 |
| PEB date (datetime) | 3/12/2023 |
Related contacts
| Commission type | commission paid by seller |
|---|---|
| Mandate number | 6361 |
| Mandate type | Délégation/Substitution de mandat |
